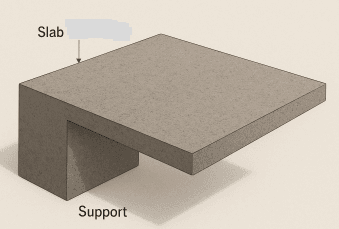Cantilever RCC Slab is a crucial aspect of structural engineering where a reinforced concrete slab extends beyond its support without any external bracing on the free end. This structural system is commonly used in balconies, sunshades, canopies, and portions of buildings where support from below is not feasible. The cantilever action induces higher bending moments at the fixed support, requiring careful calculation of loads, moments, and reinforcement.

This Cantilever RCC Slab Design Calculator helps civil and structural engineers quickly evaluate critical design parameters based on user-defined inputs. The tool calculates self-weight, factored loads, bending moment, required effective depth, and reinforcement area in accordance with standard RCC design practices.
Key inputs include the cantilever length (Lx), slab thickness (h), live and finish loads, material strengths (fc’ for concrete and fy for steel), bar diameter (Db), concrete density (γ), and clear cover. Using these, the tool performs essential steps such as computing factored loads, checking minimum thickness requirements, determining effective depth, and estimating the required steel area (As) using limit state method principles.
The calculator also checks the minimum reinforcement (Asmin) and compares it with the calculated steel area to govern the final reinforcement layout. The spacing between bars is then computed, ensuring it falls within practical and code-specified limits (usually 75 mm to 300 mm for cantilever slabs).
Use this calculator to streamline your RCC Cantilever Slab Design with accuracy, efficiency, and convenience.
Cantilever Slab Design Calculator
Related Posts
Check out these related resources to dive deeper into RCC slab design.
- One-Way RCC Slab Design Calculator as per ACI 318M
- Two-Way RCC Slab Design Calculator as per ACI 318M
- Load Distribution from Slab to Beam
- Slab Reinforcement Calculator Based in Unit Strip Moment
- Designing Procedure of Slab through Moment Coefficient Method

Leave a Reply